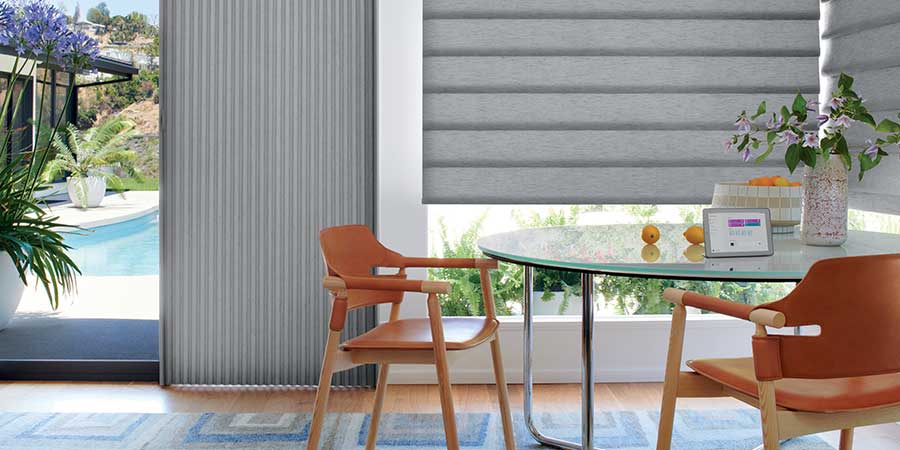There are many benefits to an open floor plan. That’s why it remains a popular choice in new home builds today. Why is it so appealing? First, it makes a home feel larger but more unified. Next, the layout makes it easy to entertain a crowd or keep an eye on what your family is up to. The idea of being in close proximity to one another is what families desire. As we see it, the only challenge to an open floor plan home is decorating it, luckily, we have solutions for that. Discover design tips + see which window coverings work best…
Intentional Space
An open floor plan can sometimes feel TOO open. By designing the layout purposefully, you can make your large room feel a bit cozier. Begin by separating the room into smaller functional spaces; area rugs are a stylish way to define a space. Create a reading nook or home office space, let your family life dictate the design.
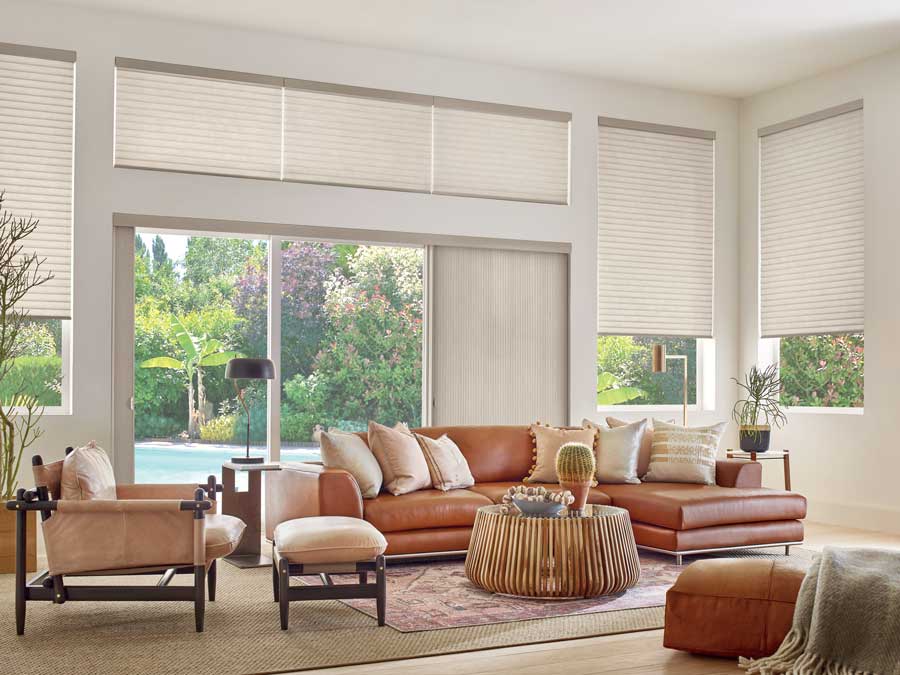
Keep It Open
Be mindful. Avoid adding too much furniture to the space, allow the room to flow nicely and be easily walkable–not crowded. We find that low profile furniture compliments an open floor plan by allowing a wide open view throughout. In this situation, less is definitely more.
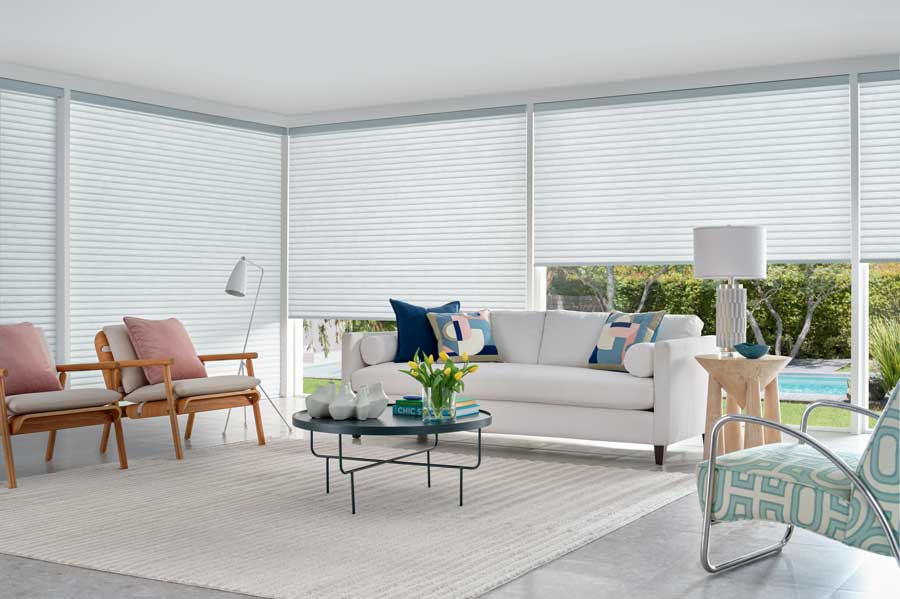
Think Simply
With so much space, it’s tempting to showcase all your special decor pieces, but resist the urge. Try to avoid too many different styles in your open floor plan, it’ll look chaotic. The best way to style an open concept home is “simply”. A consistent color palette throughout will highlight the best features of your open floor plan and give it a unified look. By keeping the basic design elements like paint and flooring the same, you can choose some unique pieces you’d like to share within your design and avoid a messy look.
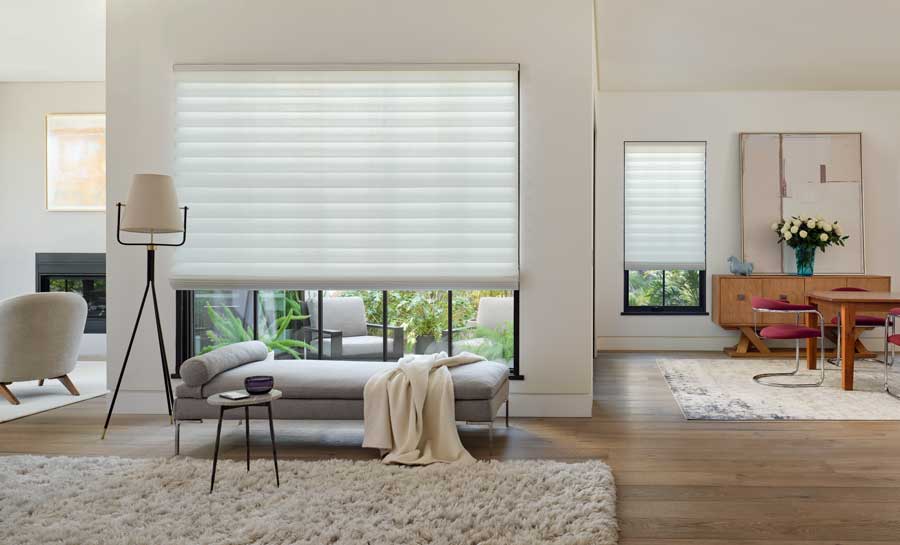
Add Lighting Zones
Well-placed lighting can have a big impact on the look and feel of your open floor plan home. Begin by creating zones for different purposes, a light and bright area for working on projects and a softer, cozier spot for relaxation. Accent lights such as floor lamps or sconces can help you set the mood for different activities.
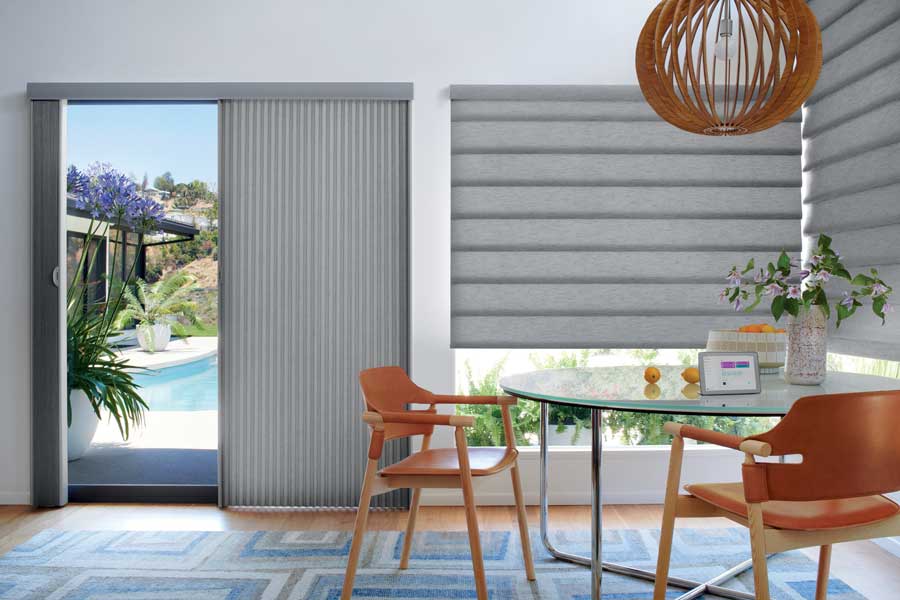
Window Treatments + Open Floor Plan
Sure, you can do that! An open floor plan is unique with lots of windows and doors visible throughout. Good news, you can still add window treatments. Without looking “matchy matchy,” you can satisfy the unique needs of each window and door with coordinating treatments. That’s right, if you keep it simple and stick to the design plan, your window treatments will look flawless. We have a variety of options to choose from and can help you in the process.

Gain Energy Efficiency
Another challenge of an open floor plan can be the comfort of your home. Large rooms, high ceilings (with no doors to contain the drafts), can be a problem in the wintertime. Throughout the summer, those windows pose a different problem by magnifying the sunshine and heating up your home. Our solution is simple. Add energy efficient window coverings to keep your home comfortable. Along with saving on utility bills, window treatments can add privacy and protect your furnishings from UV rays. They are worth the investment.
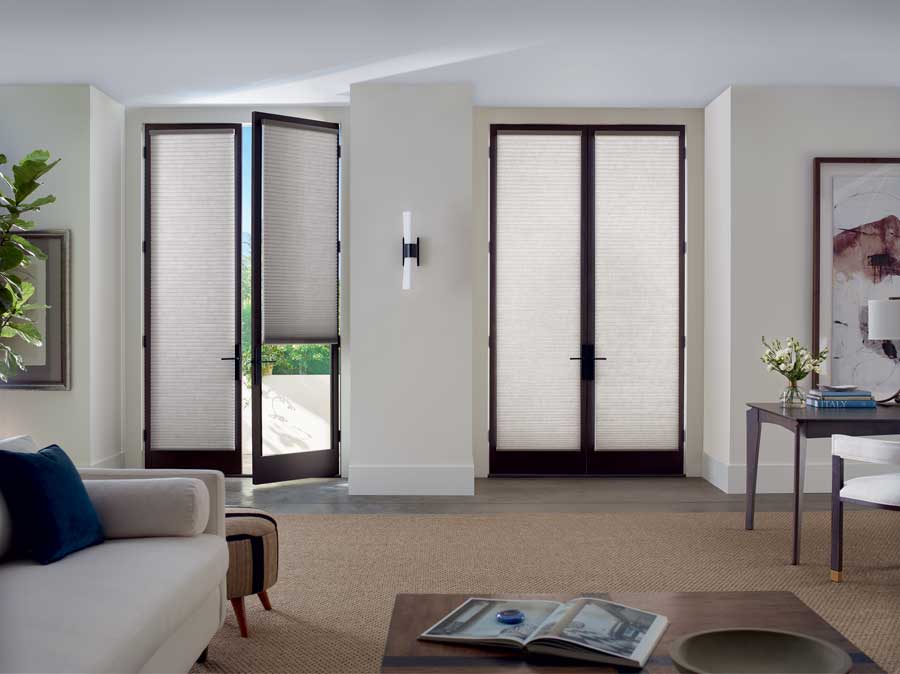
At Timan Custom Window Treatments, designing a beautiful home with window treatments is our business. If you have an open floor plan home and you’re struggling with making it look just the way you like it, contact us. We have the experience & product knowledge to anticipate our clients’ needs. Let’s make your home look magazine worthy with treatments that solve problems and look fantastic. Schedule a FREE in-home consultation or stop in to one of our design studios. We’d love to help!

